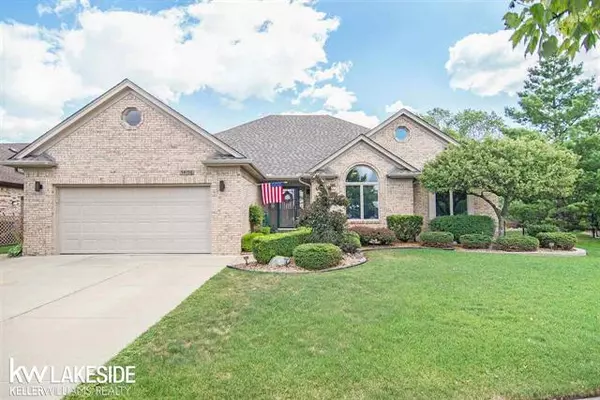For more information regarding the value of a property, please contact us for a free consultation.
54198 JEFFERY DR Macomb Twp, MI 48042
Want to know what your home might be worth? Contact us for a FREE valuation!

Our team is ready to help you sell your home for the highest possible price ASAP
Key Details
Property Type Single Family Home
Sub Type Ranch
Listing Status Sold
Purchase Type For Sale
Square Footage 2,250 sqft
Price per Sqft $144
Subdivision Verona Park Sub #2
MLS Listing ID 58031394057
Sold Date 10/29/19
Style Ranch
Bedrooms 3
Full Baths 2
Half Baths 1
HOA Fees $4/ann
HOA Y/N yes
Year Built 1996
Annual Tax Amount $2,919
Lot Size 0.270 Acres
Acres 0.27
Lot Dimensions 50x175
Property Sub-Type Ranch
Source MiRealSource
Property Description
Here's your opportunity to own this spectacular 2250 SQ FT Macomb Twp Brick Ranch! This immaculate 3 Bedroom & 2 1/2 Bath home features a large Kitchen w/ Eat-In-Space/Dining Area w/ Door-wall leading to Double Tiered Brick Paver Patio. Perfect for those Summer BBQ's. Patio features a Fire Pit + drain prep for Hot Tub. Anderson Windows throughout. Dining Area Open to Living Area. Composite French Stained Door leading to Master Suite w/ Walk-In Closet + Full Bath w/ Jetted Tub. Near Front Entrance there is a Den perfect for a home office or just your morning coffee. This home also features an additional 2,000 SQ FT of living space in the Fully Finished Basement w/ Hardwood Flrs. Basement features a Full Bath, Wet Bar, Family Area, Recreation Area, Office, Storage AND a Cedar Closet. Recessed Lighting throughout Basement. 6 Zone Sprinkler System. Roof 2017 & Hot Water Tank 2019. This home is too good to be true and has too many features to list, you'll have to see it to believe it!
Location
State MI
County Macomb
Area Macomb Twp
Rooms
Other Rooms Kitchen
Basement Finished
Kitchen Dishwasher, Dryer, Microwave, Range/Stove, Refrigerator, Trash Compactor, Washer
Interior
Interior Features Spa/Hot-tub, Wet Bar
Hot Water Natural Gas
Heating Forced Air
Cooling Ceiling Fan(s), Central Air
Fireplaces Type Gas
Fireplace yes
Appliance Dishwasher, Dryer, Microwave, Range/Stove, Refrigerator, Trash Compactor, Washer
Heat Source Natural Gas
Exterior
Exterior Feature Outside Lighting
Parking Features Attached, Door Opener, Electricity
Garage Description 2 Car
Porch Deck, Patio
Road Frontage Paved, Pub. Sidewalk
Garage yes
Private Pool No
Building
Lot Description Sprinkler(s)
Foundation Basement
Sewer Sewer-Sanitary
Water Municipal Water
Architectural Style Ranch
Level or Stories 1 Story
Structure Type Brick
Schools
School District Utica
Others
Tax ID 0807283015
SqFt Source Measured
Acceptable Financing Cash, Conventional, FHA, VA
Listing Terms Cash, Conventional, FHA, VA
Financing Cash,Conventional,FHA,VA
Read Less

©2025 Realcomp II Ltd. Shareholders
Bought with NON MLS Member
GET MORE INFORMATION





