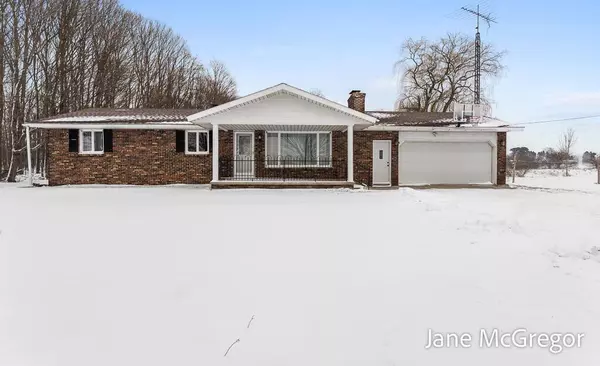For more information regarding the value of a property, please contact us for a free consultation.
8616 S 56th Avenue Clay Banks Twp, MI 49437
Want to know what your home might be worth? Contact us for a FREE valuation!

Our team is ready to help you sell your home for the highest possible price ASAP
Key Details
Sold Price $250,000
Property Type Single Family Home
Sub Type Ranch
Listing Status Sold
Purchase Type For Sale
Square Footage 1,248 sqft
Price per Sqft $200
MLS Listing ID 71025002495
Sold Date 02/24/25
Style Ranch
Bedrooms 3
Full Baths 1
Half Baths 1
HOA Y/N no
Year Built 1978
Annual Tax Amount $1,952
Lot Size 2.000 Acres
Acres 2.0
Lot Dimensions 295 x 295
Property Sub-Type Ranch
Source West Michigan Lakeshore Association of REALTORS®
Property Description
This is the one you have been waiting for! 3 Bedrooms and 2 bathrooms on the main floor and a view out to a beautiful backyard with outbuildings. This Ranch home sits on a private 2 acre lot. and features an oversized 2 stall attached garage. Home is in move in condition and offers 2 wood burning fireplaces. One on the main floor living room and a beautiful field stone fireplace in the basement. Plenty of room in the basement to add finished living space; another bedroom or two, recreation room and/or craft or exercise room. You will appreciate the New Hi tech WiFi water heater and plenty of storage. All appliances will stay with the home and seller is including a Home Protection Plan at closing for Buyer peace of mind. Buyer can have immediate possession at closing!
Location
State MI
County Oceana
Area Claybanks Twp
Direction US 31 N to Winston Rd /Rothbury Exit to S. 56th Ave. South to the home.
Rooms
Kitchen Dishwasher, Dryer, Freezer, Microwave, Range/Stove, Refrigerator, Washer
Interior
Interior Features Laundry Facility, Other
Heating Forced Air
Cooling Central Air
Fireplaces Type Natural
Fireplace yes
Appliance Dishwasher, Dryer, Freezer, Microwave, Range/Stove, Refrigerator, Washer
Heat Source LP Gas/Propane
Laundry 1
Exterior
Parking Features Door Opener, Attached
Roof Type Composition
Porch Deck, Porch
Road Frontage Paved
Garage yes
Private Pool No
Building
Lot Description Level
Foundation Basement
Sewer Septic Tank (Existing)
Water Well (Existing)
Architectural Style Ranch
Warranty Yes
Level or Stories 1 Story
Additional Building Barn(s), Other, Shed
Structure Type Brick,Wood
Schools
School District Montague
Others
Tax ID 01602530006
Ownership Private Owned
Acceptable Financing Cash, Conventional, FHA, VA
Listing Terms Cash, Conventional, FHA, VA
Financing Cash,Conventional,FHA,VA
Read Less

©2025 Realcomp II Ltd. Shareholders
Bought with City2Shore Gateway Group of Byron Center


