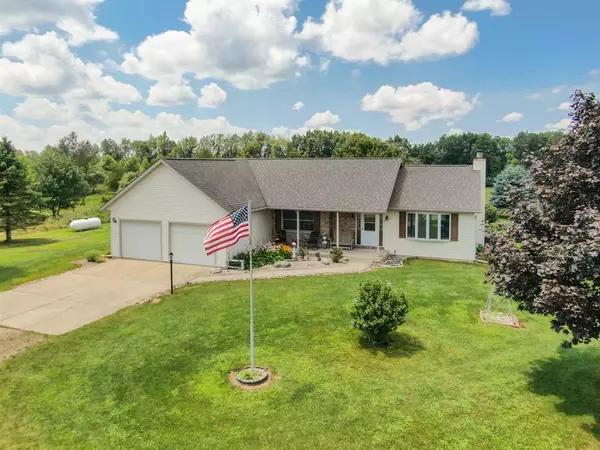For more information regarding the value of a property, please contact us for a free consultation.
12566 S 39th Street Wakeshma Twp, MI 49097
Want to know what your home might be worth? Contact us for a FREE valuation!

Our team is ready to help you sell your home for the highest possible price ASAP
Key Details
Property Type Single Family Home
Sub Type Ranch
Listing Status Sold
Purchase Type For Sale
Square Footage 1,754 sqft
Price per Sqft $273
MLS Listing ID 66024037888
Sold Date 09/24/24
Style Ranch
Bedrooms 3
Full Baths 3
HOA Y/N no
Year Built 1999
Annual Tax Amount $4,496
Lot Size 25.440 Acres
Acres 25.44
Lot Dimensions irreg
Property Sub-Type Ranch
Source Greater Kalamazoo Association of REALTORS®
Property Description
This incredible property is a rare find! Ranch home w/ a private fishing pond, beautiful 40 x 60 pole barn and nestled on 25 acres. Stepping in this home, you are greeted by a spacious entry w/ an open concept. Large living room w/ cathedral ceiling, FP & sitting area. Formal dining room leads to the kitchen w/ island/snack bar, built in desk & eating area w/ slider leading to deck overlooking the backyard w/ incredible sunset views. Main floor primary BR w/ ensuite, laundry & 2nd full bath. The lower level includes 2 BR's, 3rd full bath and storage room with more space for finishing. The pole barn provides endless possibilities for storage, workshop and hobbies with a 100 amp service. Don't miss the opportunity to make this extraordinary property your forever home!
Location
State MI
County Kalamazoo
Area Wakeshma Twp
Direction From V Avenue & 39th St., head north to property on west side of road.
Rooms
Kitchen Dishwasher, Dryer, Freezer, Microwave, Range/Stove, Refrigerator, Washer
Interior
Interior Features Cable Available, Jetted Tub, Laundry Facility, Water Softener (owned), Other
Hot Water LP Gas/Propane
Heating Forced Air
Cooling Ceiling Fan(s), Central Air
Fireplaces Type Gas
Fireplace yes
Appliance Dishwasher, Dryer, Freezer, Microwave, Range/Stove, Refrigerator, Washer
Heat Source LP Gas/Propane
Laundry 1
Exterior
Parking Features Door Opener, Attached
Waterfront Description Pond,Private Water Frontage
Roof Type Shingle
Accessibility Accessible Doors, Accessible Full Bath, Accessible Hallway(s), Other Accessibility Features
Porch Deck, Porch
Road Frontage Paved
Garage yes
Private Pool No
Building
Lot Description Hilly-Ravine, Level, Wooded
Foundation Basement
Sewer Septic Tank (Existing)
Water Well (Existing)
Architectural Style Ranch
Level or Stories 1 Story
Structure Type Brick,Vinyl
Schools
School District Vickburg
Others
Tax ID 1608176024
Acceptable Financing Cash, Conventional, FHA, USDA Loan (Rural Dev), VA, Other
Listing Terms Cash, Conventional, FHA, USDA Loan (Rural Dev), VA, Other
Financing Cash,Conventional,FHA,USDA Loan (Rural Dev),VA,Other
Read Less

©2025 Realcomp II Ltd. Shareholders
Bought with RE/MAX Advantage
GET MORE INFORMATION



