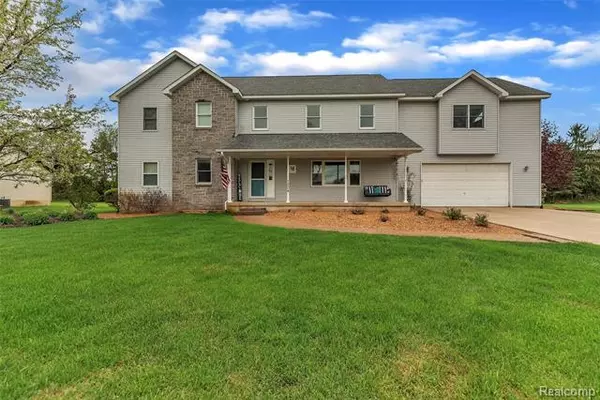For more information regarding the value of a property, please contact us for a free consultation.
7504 BINGHAM RD Green Oak Twp, MI 48116
Want to know what your home might be worth? Contact us for a FREE valuation!

Our team is ready to help you sell your home for the highest possible price ASAP
Key Details
Property Type Single Family Home
Sub Type Colonial
Listing Status Sold
Purchase Type For Sale
Square Footage 3,350 sqft
Price per Sqft $117
Subdivision Bingham Estates
MLS Listing ID 2200035434
Sold Date 07/22/20
Style Colonial
Bedrooms 5
Full Baths 4
Half Baths 1
HOA Fees $8/ann
HOA Y/N yes
Year Built 1993
Annual Tax Amount $3,425
Lot Size 0.530 Acres
Acres 0.53
Lot Dimensions 121x189x117x202
Property Sub-Type Colonial
Source Realcomp II Ltd
Property Description
Simply just an incredible home! This home features 5 bedrooms and 4 1/2 baths that are just as neat and tidy as you can imagine. The bonus room above the garage is currently equipped with a full-size basketball room just for the enjoyment of shooting hoops. Your imagination can run wild with this room everything is updated in the house and theres nothing to do with this home except to enjoy it. The maintenance free deck in the back overlooks the above ground pool for those hot summer nights. Come and take a look before its too late. Look at the 3D virtual tour and see everything this has to offer.
Location
State MI
County Livingston
Area Green Oak Twp
Direction Kensington Rd south to Silver Lake Rd east to Bingham
Rooms
Other Rooms Bath - Full
Basement Partially Finished
Kitchen Dishwasher, Disposal, Dryer, Microwave, Free-Standing Gas Range, Free-Standing Refrigerator, Stainless Steel Appliance(s), Vented Exhaust Fan, Washer
Interior
Interior Features Cable Available, High Spd Internet Avail
Hot Water Natural Gas
Heating Forced Air
Cooling Ceiling Fan(s), Central Air
Fireplace no
Appliance Dishwasher, Disposal, Dryer, Microwave, Free-Standing Gas Range, Free-Standing Refrigerator, Stainless Steel Appliance(s), Vented Exhaust Fan, Washer
Heat Source Natural Gas
Laundry 1
Exterior
Exterior Feature Outside Lighting, Pool - Above Ground
Parking Features Attached, Direct Access, Door Opener, Electricity, Side Entrance
Garage Description 2 Car
Road Frontage Paved
Garage yes
Private Pool Yes
Building
Foundation Basement
Sewer Septic-Existing
Water Well-Existing
Architectural Style Colonial
Warranty No
Level or Stories 2 Story
Structure Type Stone,Vinyl
Schools
School District Brighton
Others
Pets Allowed Yes
Tax ID 1612101026
Ownership Private Owned,Short Sale - No
Acceptable Financing Cash, Conventional, FHA, VA
Rebuilt Year 2010
Listing Terms Cash, Conventional, FHA, VA
Financing Cash,Conventional,FHA,VA
Read Less

©2025 Realcomp II Ltd. Shareholders
Bought with KW Realty Livingston
GET MORE INFORMATION





