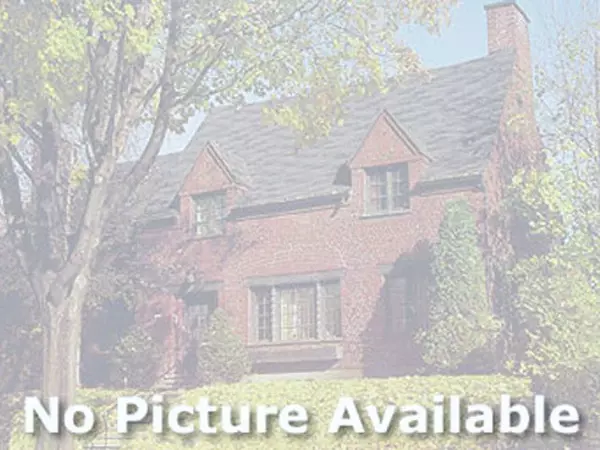For more information regarding the value of a property, please contact us for a free consultation.
13696 Hidden Acres Drive Olive Twp, MI 49424
Want to know what your home might be worth? Contact us for a FREE valuation!

Our team is ready to help you sell your home for the highest possible price ASAP
Key Details
Property Type Single Family Home
Sub Type Ranch
Listing Status Sold
Purchase Type For Sale
Square Footage 1,993 sqft
Price per Sqft $251
MLS Listing ID 71018021223
Sold Date 06/19/18
Style Ranch
Bedrooms 4
Full Baths 3
HOA Fees $25/ann
HOA Y/N yes
Year Built 2004
Annual Tax Amount $5,786
Lot Size 1.470 Acres
Acres 1.47
Lot Dimensions 125.41x389.56x293.35x270.14
Property Sub-Type Ranch
Source West Michigan Lakeshore Association of REALTORS®
Property Description
Welcome to Hidden Acres, a private getaway just minutes from town. Located between Holland and Grand Haven, this stunning 3500+ sq ft home is nestled near the end of a quiet cul-de-sac. The exterior of the home showcases sections of authentic brick paver stones from Monroe St in Grand Rapids. It overlooks an exquisitely landscaped pond and yard, and the interior features superior details throughout. The eucalyptus hardwood flooring, custom tile backsplash, raw copper farm sink, as well as dual zone heating and cooling make this home a must see.
Location
State MI
County Ottawa
Area Olive Twp
Direction US31 N to VanBuren St, West to 136th Ave, South to Hidden Acres
Body of Water Pond
Rooms
Basement Walkout Access
Kitchen Dishwasher, Dryer, Microwave, Oven, Range/Stove, Refrigerator, Washer
Interior
Interior Features Humidifier, Water Softener (owned)
Heating Forced Air
Fireplace no
Appliance Dishwasher, Dryer, Microwave, Oven, Range/Stove, Refrigerator, Washer
Heat Source Natural Gas
Exterior
Parking Features Door Opener, Attached
Garage Description 3 Car
Waterfront Description Pond,Lake/River Priv
Roof Type Composition
Porch Deck, Porch
Road Frontage Paved
Garage yes
Private Pool No
Building
Lot Description Wooded, Sprinkler(s)
Foundation Basement
Sewer Septic Tank (Existing)
Water Well (Existing)
Architectural Style Ranch
Level or Stories 1 Story
Additional Building Shed
Structure Type Brick,Shingle Siding
Schools
School District West Ottawa
Others
Tax ID 701231235013
Acceptable Financing Cash, Conventional
Listing Terms Cash, Conventional
Financing Cash,Conventional
Read Less

©2025 Realcomp II Ltd. Shareholders
Bought with RE/MAX Lakeshore
GET MORE INFORMATION



