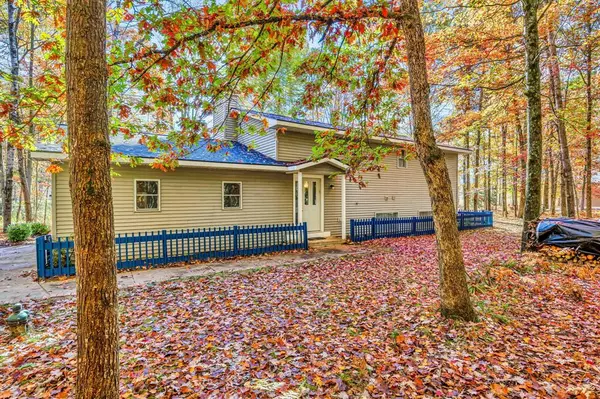6161 Fox Run Circle 622 Morton Twp, MI 49346

UPDATED:
Key Details
Property Type Single Family Home
Listing Status Active
Purchase Type For Sale
Square Footage 864 sqft
Price per Sqft $344
MLS Listing ID 72025054368
Bedrooms 4
Full Baths 2
HOA Fees $871/ann
HOA Y/N yes
Year Built 1999
Annual Tax Amount $4,200
Lot Size 0.720 Acres
Acres 0.72
Lot Dimensions 122x198x173x200
Source West Central Association of REALTORS®
Property Description
Location
State MI
County Mecosta
Area Morton Twp
Direction 7 Mile to Clubhouse Drive West-- follow to the second entrance of Fox Run Circle --the home is on your right --corner lot. Driveway is off of Clubhouse Drive West.
Rooms
Basement Daylight
Kitchen Dishwasher, Dryer, Microwave, Range/Stove, Refrigerator, Washer
Interior
Interior Features Laundry Facility, Indoor Pool, Other
Heating Forced Air
Cooling Central Air
Fireplaces Type Natural
Fireplace yes
Appliance Dishwasher, Dryer, Microwave, Range/Stove, Refrigerator, Washer
Heat Source Natural Gas
Laundry 1
Exterior
Exterior Feature Tennis Court, Club House, Pool – Community, Playground, Fenced
Parking Features Attached
Waterfront Description Beach Access,No Motor Lake,River Front,Stream,Lake/River Priv
Water Access Desc All Sports Lake
Roof Type Composition,Shingle
Porch Balcony, Deck, Porch
Road Frontage Private, Paved
Garage yes
Private Pool Yes
Building
Lot Description Corner Lot, Level, Wooded
Sewer Septic Tank (Existing)
Water Well (Existing)
Level or Stories Bi-Level
Structure Type Vinyl
Schools
School District Chippewa Hills
Others
Pets Allowed Yes
Tax ID 5411194622000
Ownership Private Owned
Acceptable Financing Cash, Conventional, FHA, VA
Listing Terms Cash, Conventional, FHA, VA
Financing Cash,Conventional,FHA,VA

GET MORE INFORMATION





