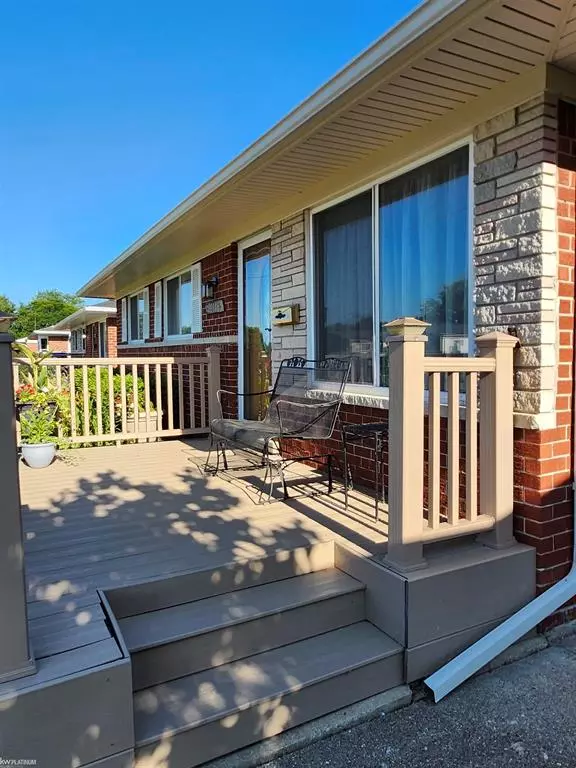20148 Kemp Street Clinton Twp, MI 48035
UPDATED:
Key Details
Property Type Single Family Home
Sub Type Ranch
Listing Status Coming Soon
Purchase Type For Sale
Square Footage 1,000 sqft
Price per Sqft $255
Subdivision Imperial Sub
MLS Listing ID 58050182819
Style Ranch
Bedrooms 3
Full Baths 2
HOA Y/N yes
Year Built 1967
Annual Tax Amount $1,802
Lot Size 5,662 Sqft
Acres 0.13
Lot Dimensions 50x117
Property Sub-Type Ranch
Source MiRealSource
Property Description
Location
State MI
County Macomb
Area Clinton Twp
Rooms
Basement Finished
Kitchen Dishwasher, Dryer, Microwave, Oven, Range/Stove, Refrigerator, Washer
Interior
Heating Forced Air
Cooling Central Air
Fireplace no
Appliance Dishwasher, Dryer, Microwave, Oven, Range/Stove, Refrigerator, Washer
Heat Source Natural Gas
Exterior
Exterior Feature Fenced
Parking Features Electricity, Door Opener, Heated, Detached
Garage Description 2.5 Car
Porch Porch
Road Frontage Paved
Garage yes
Private Pool No
Building
Lot Description Sprinkler(s)
Foundation Basement
Sewer Public Sewer (Sewer-Sanitary)
Water Public (Municipal)
Architectural Style Ranch
Level or Stories 1 Story
Additional Building Kennel, Garage, Shed
Structure Type Brick,Vinyl
Schools
School District Clintondale
Others
Tax ID 161133254006
Ownership Short Sale - No,Private Owned
Acceptable Financing Cash, Conventional, FHA, VA
Listing Terms Cash, Conventional, FHA, VA
Financing Cash,Conventional,FHA,VA





