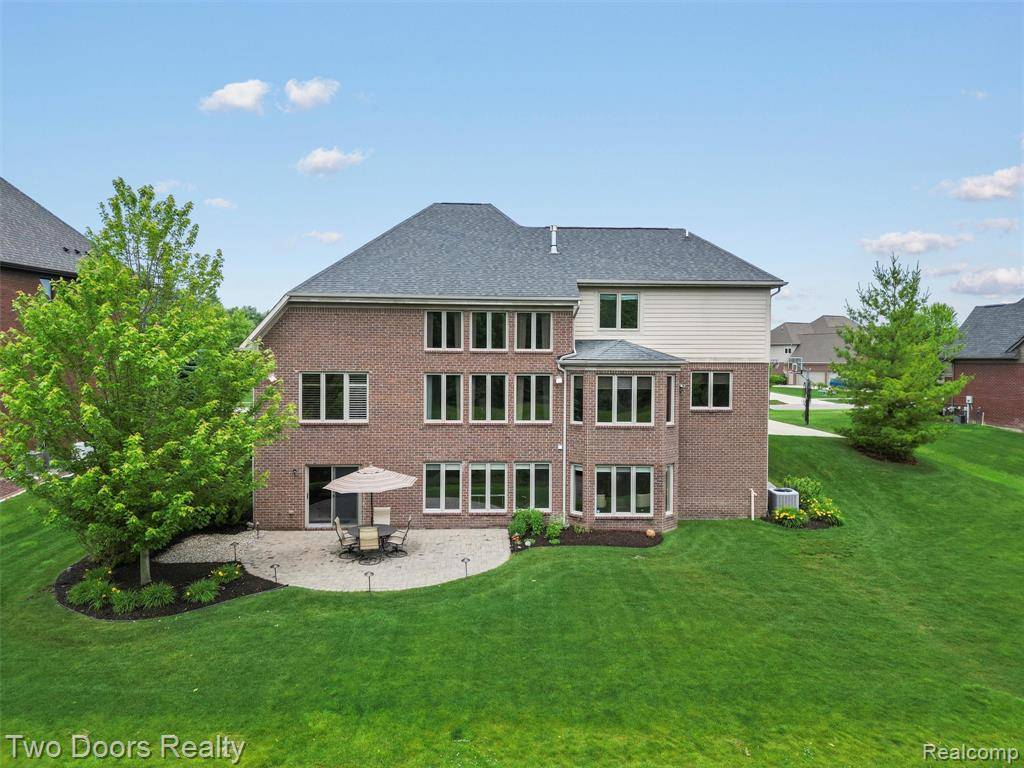3551 Royal Berkshire Lane Oakland Twp, MI 48363
UPDATED:
Key Details
Property Type Single Family Home
Sub Type Colonial
Listing Status Coming Soon
Purchase Type For Sale
Square Footage 3,333 sqft
Price per Sqft $296
Subdivision Oakland Hunt Condo Occpn 1796
MLS Listing ID 20251010150
Style Colonial
Bedrooms 4
Full Baths 4
Half Baths 1
Construction Status Site Condo
HOA Fees $200/mo
HOA Y/N yes
Year Built 2014
Annual Tax Amount $9,399
Lot Size 0.360 Acres
Acres 0.36
Lot Dimensions 102 x 138 x 128 x 138
Property Sub-Type Colonial
Source Realcomp II Ltd
Property Description
Location
State MI
County Oakland
Area Oakland Twp
Direction Enter Oakland Hunt from either Collins or Buell. Home is on Royal Berkshire Lane.
Rooms
Basement Finished, Walk-Out Access, Bath/Stubbed
Kitchen Built-In Electric Oven, Convection Oven, Dishwasher, Disposal, Dryer, Free-Standing Refrigerator, Gas Cooktop, Ice Maker, Microwave, Stainless Steel Appliance(s), Washer, Wine Refrigerator, Bar Fridge
Interior
Interior Features Cable Available, Central Vacuum, Circuit Breakers, Entrance Foyer, Humidifier, Furnished - Negotiable, Programmable Thermostat, Water Softener (owned), Wet Bar
Hot Water Natural Gas
Heating Forced Air
Cooling Ceiling Fan(s), Central Air
Fireplace no
Appliance Built-In Electric Oven, Convection Oven, Dishwasher, Disposal, Dryer, Free-Standing Refrigerator, Gas Cooktop, Ice Maker, Microwave, Stainless Steel Appliance(s), Washer, Wine Refrigerator, Bar Fridge
Heat Source Natural Gas
Laundry 1
Exterior
Exterior Feature Lighting, Tennis Court, WaterSense® Labeled Irrigation Controller, Fenced, Pool – Community, Pool - Inground
Parking Features Direct Access, Electricity, Door Opener, Side Entrance, Attached, Driveway
Garage Description 3 Car
Fence Fence Not Allowed, Invisible
Waterfront Description Pond
Roof Type Asphalt
Porch Porch - Covered, Patio, Porch, Patio - Covered, Covered
Road Frontage Paved
Garage yes
Private Pool Yes
Building
Lot Description Sprinkler(s), Water View
Foundation Basement
Sewer Public Sewer (Sewer-Sanitary)
Water Community
Architectural Style Colonial
Warranty No
Level or Stories 2 Story
Structure Type Brick,Other
Construction Status Site Condo
Schools
School District Rochester
Others
Pets Allowed Yes
Tax ID 1022176056
Ownership Short Sale - No,Private Owned
Acceptable Financing Cash, Conventional
Listing Terms Cash, Conventional
Financing Cash,Conventional
Virtual Tour https://lakestatemedia.hd.pics/3551-Royal-Berkshire-Ln-1/idx





